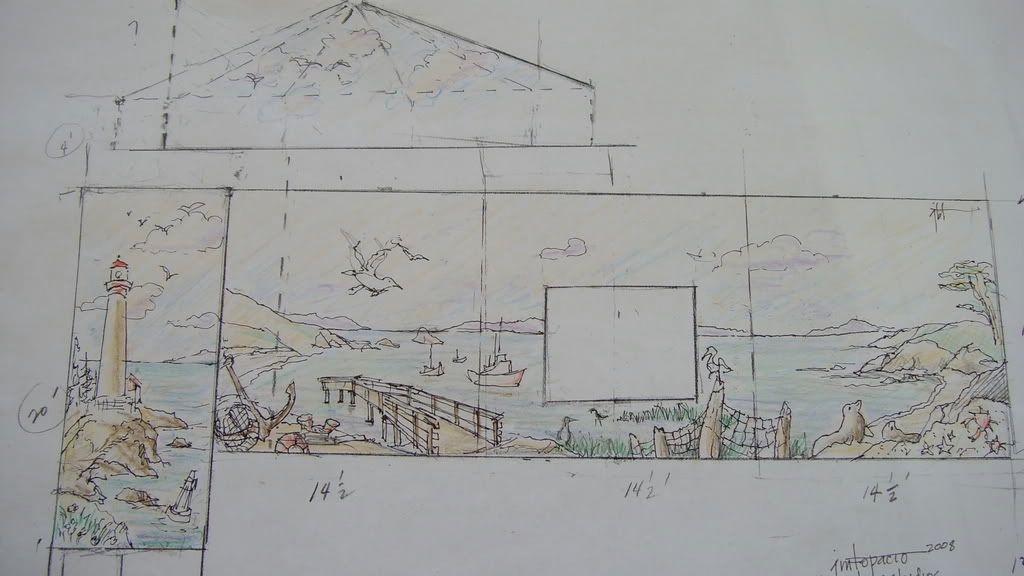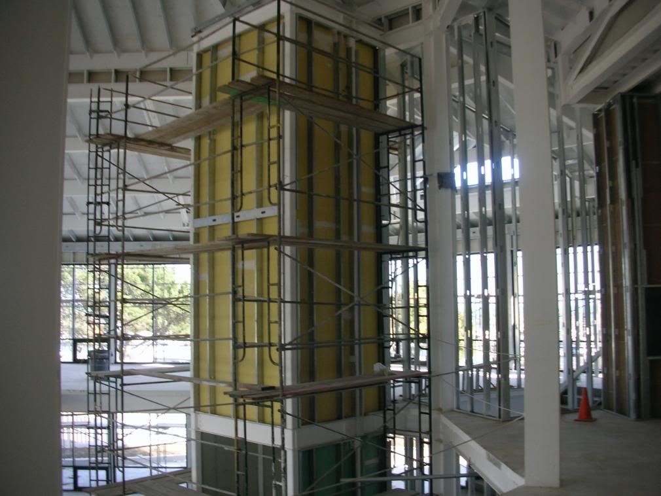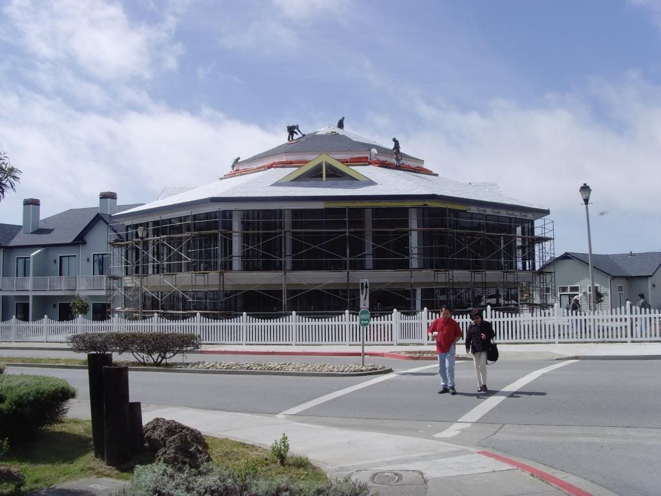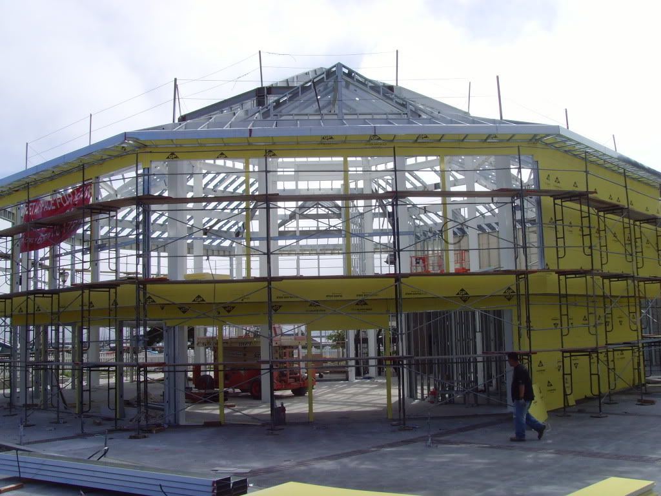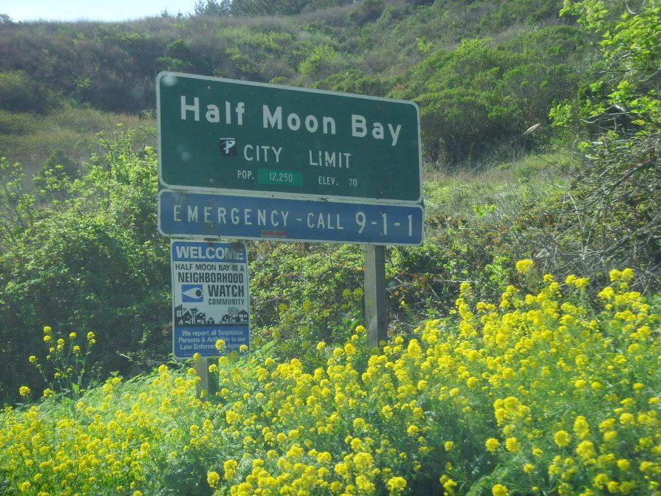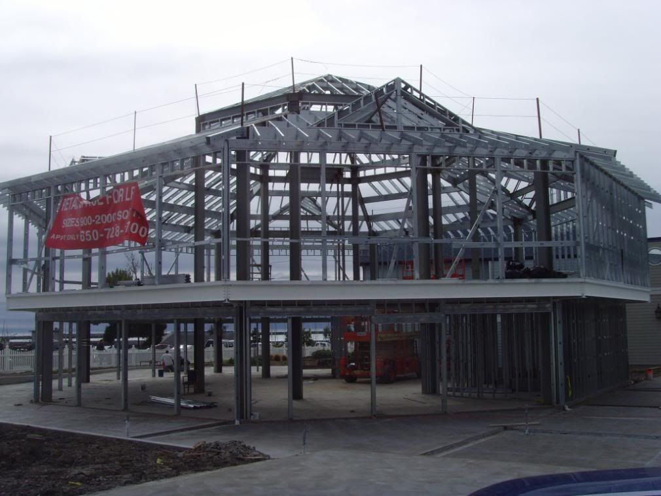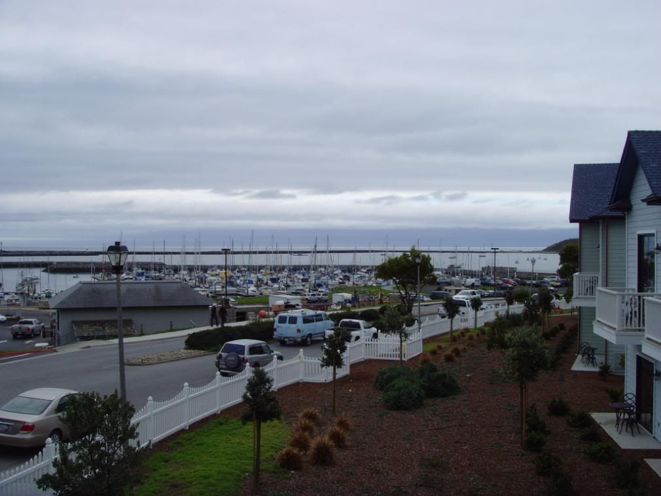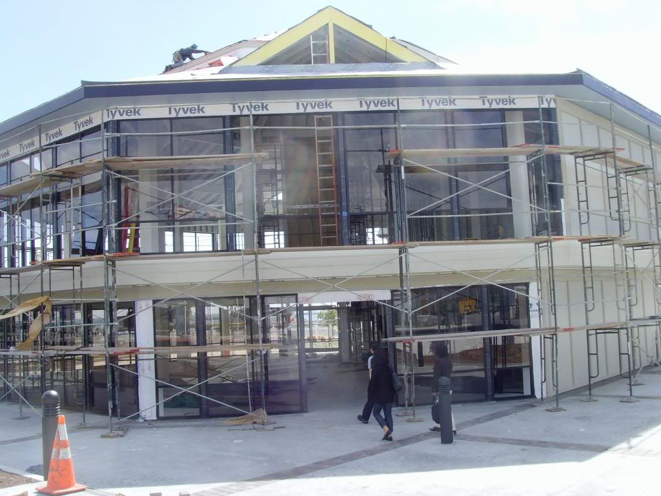
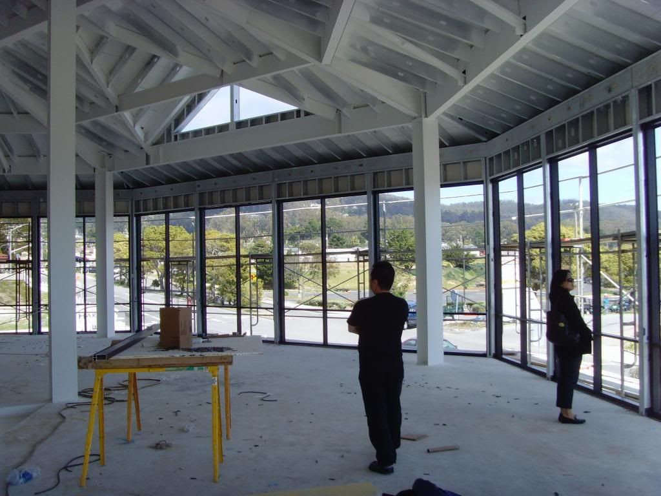


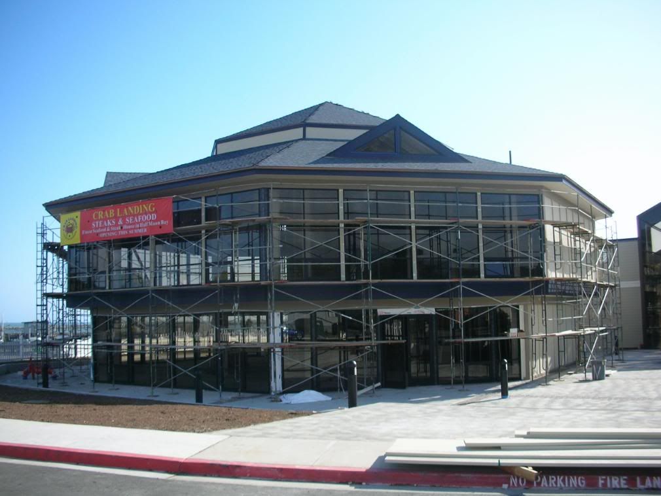

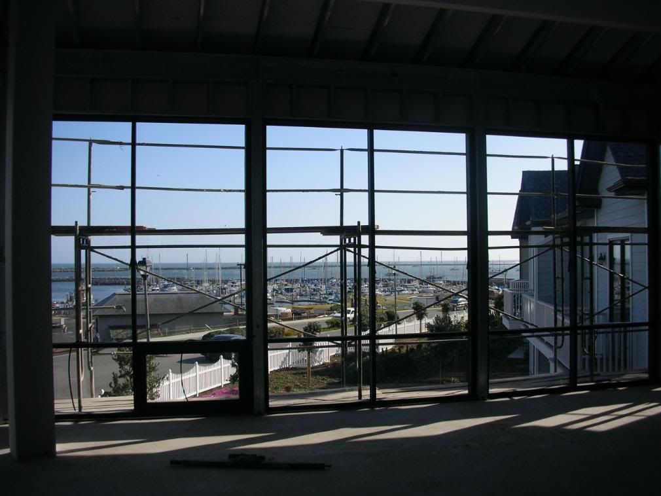
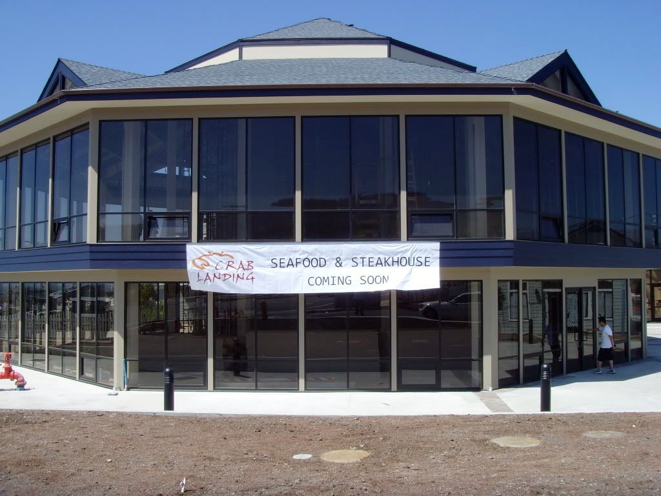
The shell of the building was finally done and we could work on the interior and exterior of the building. The glass took a while to install. A total of 72 panels were installed.
One of the obstacles we had while constructing the restaurant was the four plain walls and a huge ceiling that was 45 feet up in the restaurant. We decided to get a mural artist, Jessie Topacio from aikon studios in the city to join our team. Working along with Jessie, we came up with a vision of portraiting the coastal lifestyle onto the wall with a little mix of vegas into the picture as well. Pelicans, seals, crabs, and all sorts of other creatures as well as beaches, maverick waves, yatchts, wind surfers, surfing and more. All were in the idea to make the wall feel warm when you enter the building. The process was not easy and it took jessie about 2 weeks just to paint the sky dome with clouds and blue sky. We wanted it to be like a vegas hotel sky. Climbin up a ladder that was a 45 ft climb straight up everyday wasnt the funnest or safest thing to do either.
Had a section of the mural dedicated to my dad as well.
